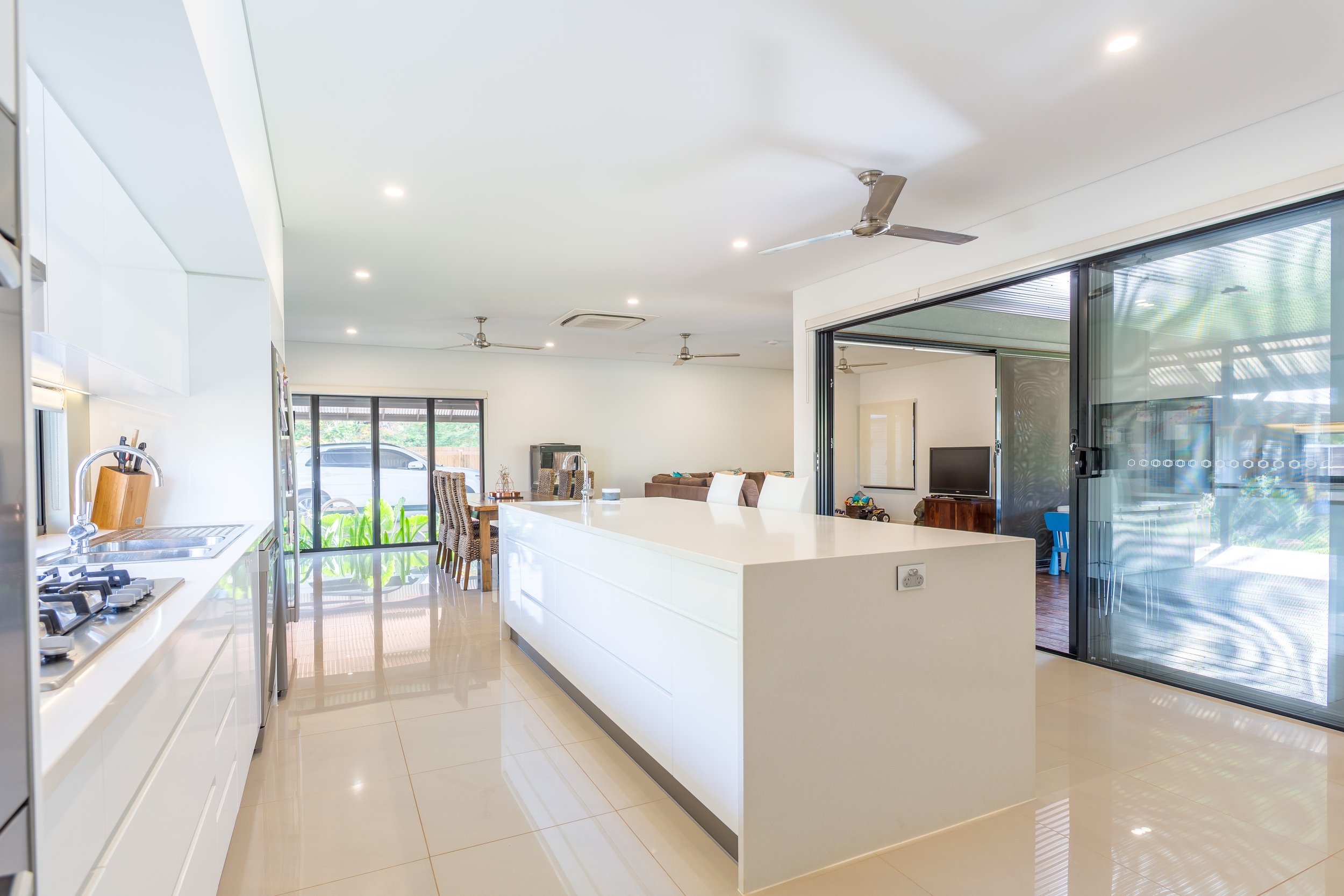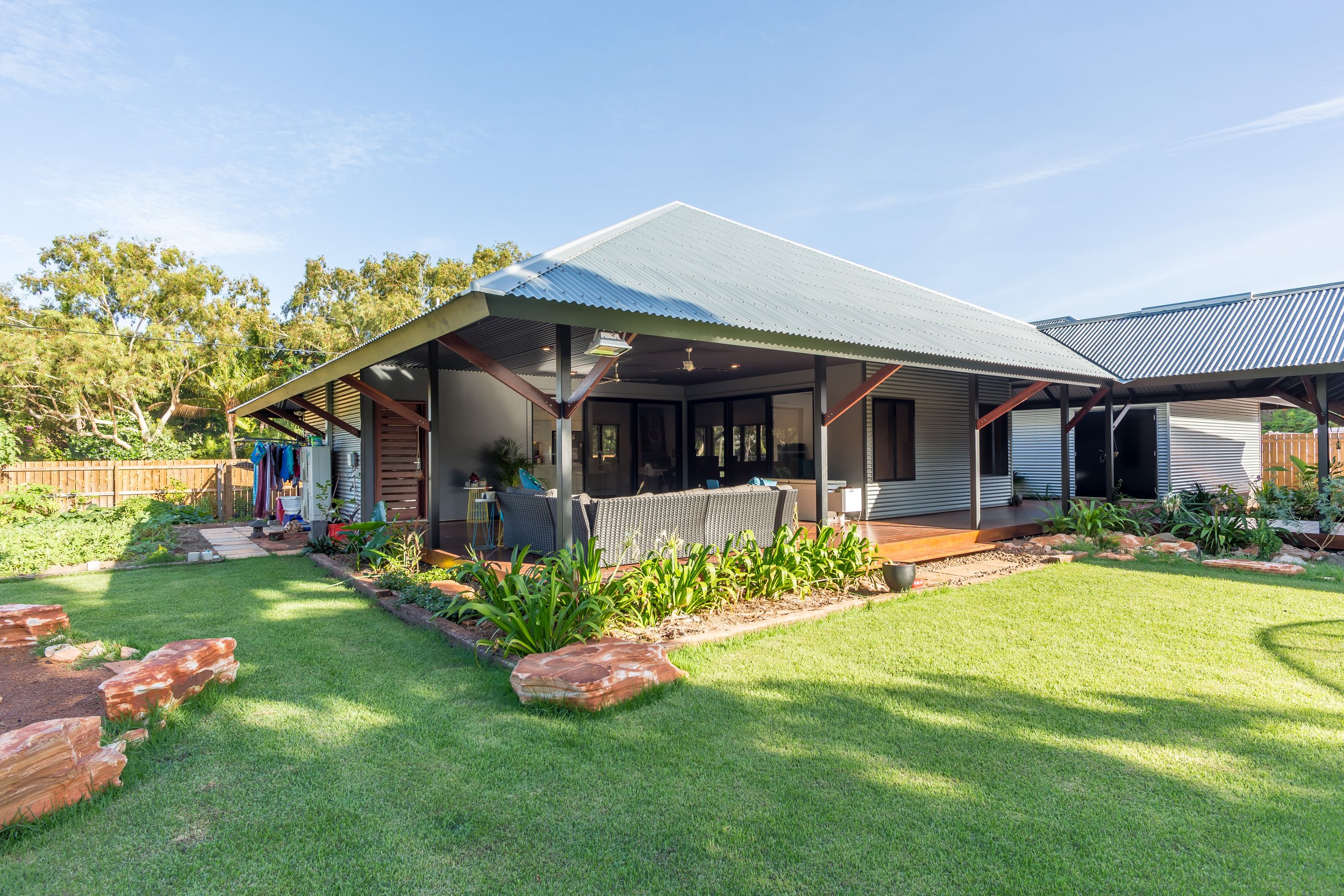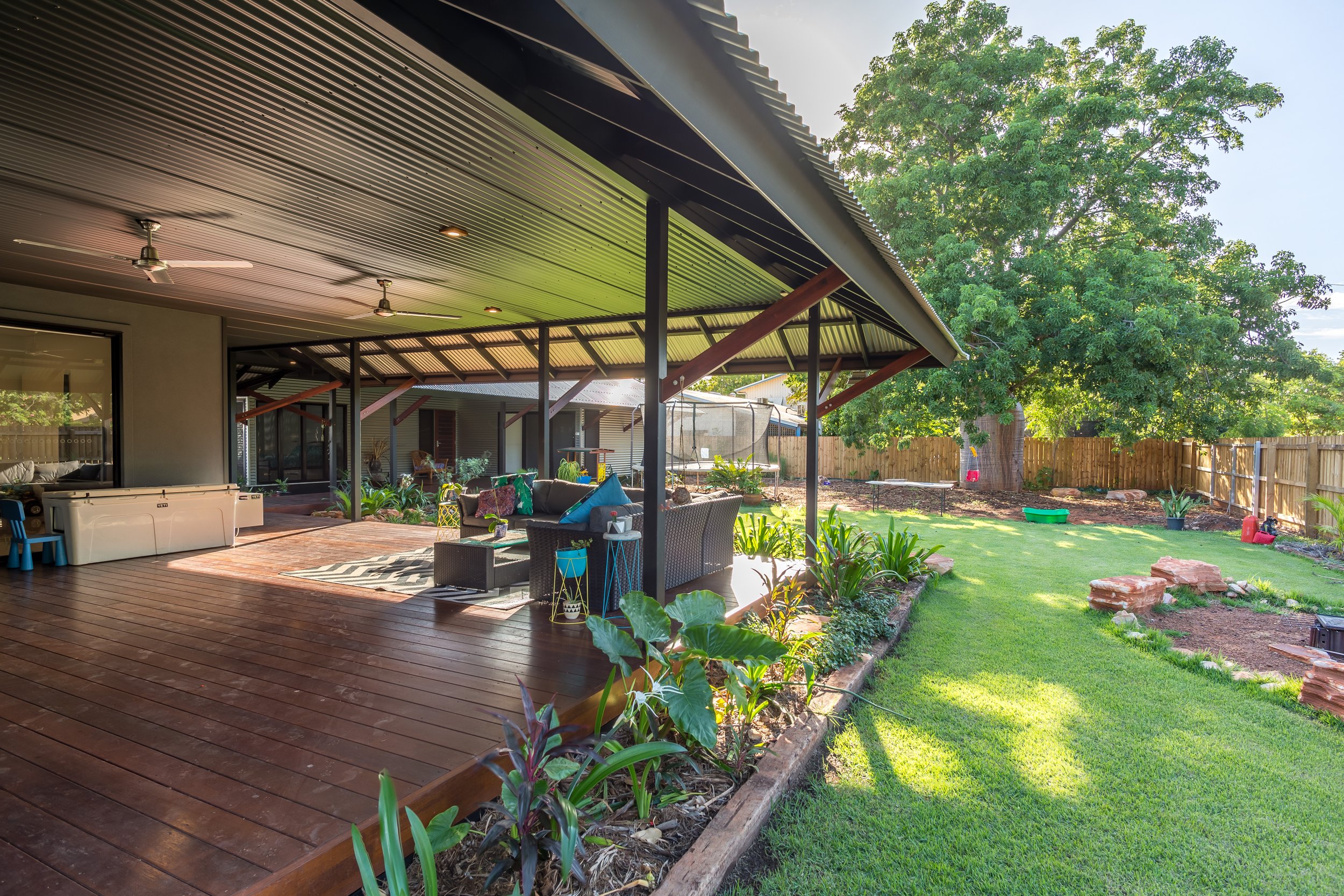Location: Walcott Street, Broome, Western Australia
Services: Design Documentation
Principal: Chris and Alana Kennedy
Period of Engagement: 2014
Built on a block that is located in the heart of Old-Broome the Kennedy residence aimed to create a pavilion house based on the vernacular concept of ‘an esky under a big hat’. The objective of designing to suit Broome’s climate is to restrict any solar gains while maximising insulation and providing opportunities for cross ventilation. Broome’s combination of harsh solar gains & cyclonic events requires much of the wall framing and window designs to have a ‘hole in the wall’ appearance rather than a glass curtain effect.
Floor Plan
Gallery





